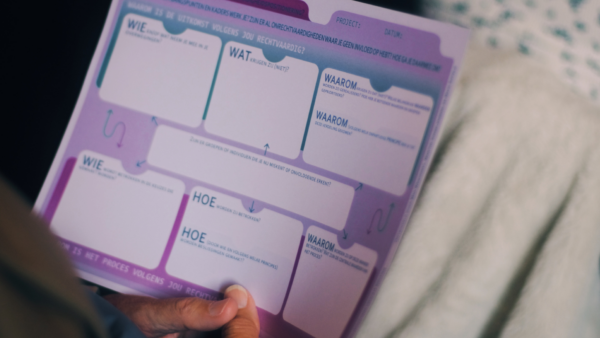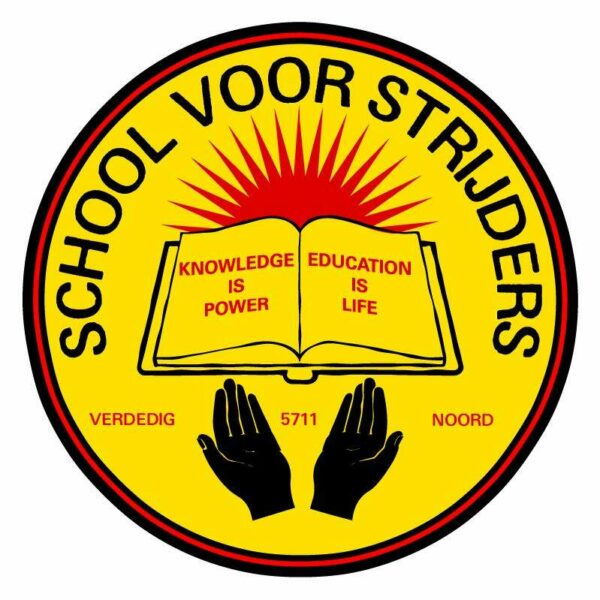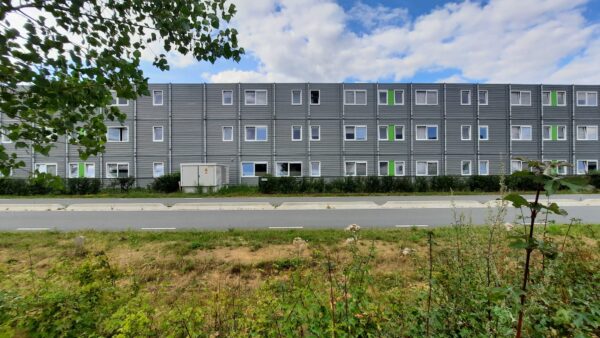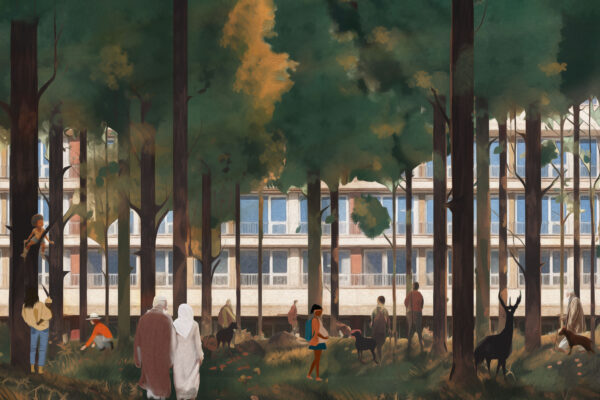

Room for Justice – 12 projects selected
In the Open Call Room for Justice, 12 projects have been selected. The call is the fifth in a series of six calls spread over four years within the Spatial Design Action Programme (ARO). Programme manager Jolijn Valk reflects on the open call.
25 January 2024
The Open Call Room for Justice aims to develop innovative strategies for justice and inclusion, so that the great reconstruction of the Netherlands can take place from a consciously defined perspective of justice. How can the transformation of the Netherlands also be utilized as a means to improve the quality of life for everyone?
general impression
Most projects in this call focus on themes such as living and housing, an ageing population, gender equality, democracy, climate and energy. The projects show a broad spread across extremely diverse target groups in society: people with physical disabilities, young people, children, the elderly, refugees, residence status holders and the homeless. Most of the projects explore justice in the interaction between the system world and the living world. This is being implemented in a variety of ways. Almost all the projects use participation as a methodology, which requires great commitment from the applicants to build a sustainable relationship in the neighbourhood and with residents. Several collaborations have been set up between designers, governments, entrepreneurs and residents who are working to get one step closer to justice in the major reconstruction of the Netherlands.
assessment
All received applications were submitted for advice to an independent committee consisting of Wouter Pocornie, Lena Knappers, Romy Heymans and Céline Janssen. They assessed the projects on the following criteria:
- the relevance of the issue;
- the quality of the action plan;
- the degree of innovation;
- the expertise of the parties involved;
- the method of knowledge sharing of final and intermediate results.
selection
The breadth of the selection is demonstrated in the following three projects:

BRIGHT coöperatie U.A. – School voor Strijders, een leeromgeving voor zelfredzame stedelijke gemeenschappen op basis van hiphop
According to the Verdedig Noord project team, represented by the designers of BRIGHT coöperatie U.A., the faltering property market highlights how dependent urban development is on the revenue model of property developers and investors. That’s partly why the project School voor Strijders, een leeromgeving voor zelfredzame stedelijke gemeenschappen op basis van hiphop (School for Fighters, a learning environment for self-reliant urban communities based on hip-hop) focuses on developing more self-reliant urban communities. Amsterdam-Noord is home to the Verdedig Noord initiative, which has been fighting gentrification for years by building a resilient local community and a solidary city, and therefore a just society. The growing calls on Verdedig Noord for their experience in fighting gentrification prompted the creation of the School voor Strijders, where knowledge and experiences are shared to contribute to a city where there is room for self-reliant urban communities. The curriculum of the School voor Strijders is built around various elements of hip-hop culture such as sampling, cyphers (informal gathering and artistic exchange that contributes to community building) as a basis for conversations and passing on knowledge(acquired or otherwise) according to the philosophy of Each One Teach One. The School voor Strijders organizes several sessions together with a number of partners to build the curriculum, basing it on the experiences of Verdedig Noord relating to their projects, specific actions and activities. The aim is to achieve a fully-fledged teaching programme for residents of Amsterdam-Noord, employees of the city council, housing corporations, property developers and similar parties working on developments in Amsterdam-Noord and other interested parties from outside Amsterdam-Noord.

OMERO – Reimagining Housing for Migrant Workers
For the Reimagining Housing for Migrant Workers study, OMERO’s design team takes as a starting point the temporary housing of European migrant workers in parallel worlds in, for example, holiday parks or specially designed hotels. Accommodating migrant workers in so-called ‘flex housing’, located near distribution centres, commercial greenhouses or motorways, is mainly aimed at efficiency and used to control and discipline the workforce, according to OMERO. The original concept of flexible housing, where the home can be adapted in various ways, is losing meaning as a result, according to the designers. In the design study Reimagining Housing for Migrant Workers, the design team explores how they can design actual flexible housing for European migrant workers that contributes to the emancipation and inclusion of this growing group in local Dutch communities. To achieve this, the team works with the Roma community, a group of migrant workers living at De Witte Plas campsite in North Brabant, and Stichting Barka, an organization supporting European migrant workers in the Netherlands. The research findings will be shared through articles, a book and a symposium. The ultimate goal of this design research is to change public perception and the design approach, and also the institutional view of housing for migrant workers.

Studio Pinar Balat – City Forest Communities
In the City Forest Communities project, Studio Pinar Balat explores the potential of nature-based solutions as a means to contribute to an equitable transformation of post-war neighbourhoods. The project site is the post-war Herkingen neighbourhood in Pendrecht (Rotterdam-Zuid). It is a neighbourhood where, according to the designers, liveability and safety are under pressure and where there is greater inequality of opportunity compared to other parts of Rotterdam. Using specific financial constructs, such as carbon credits and local carbon offsetting (offsetting CO2 emissions at the local level), the designers explore how to increase socio-economic resilience in a post-war neighbourhood. They do this by deploying climate-adaptive green densification in tiny forests according to the Miyawaki method. This is a method, in which dense forests of a variety of native tree species with a high ecological diversity are created in a relatively short time, making them more resistant to diseases and pests. In addition, the approach taken contributes in a positive way to biodiversity. After these design explorations, findings are discussed with stakeholders and experts via interviews (sometimes on video), before a management model including funding options is developed. Moving images such as video recordings of interviews and Virtual Reality (VR) imaginations play an important role in the project and will be used frequently in communications. Other products include map analyses, strategic vision maps, diagrams and motion graphics.
You can see the entire selection here (in Dutch).
numbers
From the 26 applications assessed, 12 proposals were selected. This brings the percentage of applications receiving grants to 46.2%. A budget of € 360,000 was available for this phase of the open call. The maximum contribution per project was € 30,000.
context
The Open Call Room for Justice is the fifth call issued under the Spatial Design Action Programme. This four-year programme offers multidisciplinary coalitions the opportunity to use an integrated design approach to investigate how to address extensive spatial-transition processes and improve the spatial quality of the Netherlands.
The Fund is an important implementation partner of the programme and issues two open calls each year, the content of which is in line with the major tasks as identified in the National Environment Vision (NOVI). The programme has an annual budget of € 2.4 million. The Spatial Design Action Programme is an initiative of the Ministry of the Interior and Kingdom Relations and the Ministry of Education, Culture and Science. The interim and final results can be viewed on platform De nieuwe ruimte.
follow-up ARO
The sixth and final call within the Spatial Design Action Programme will follow in April 2024. More information will follow.





